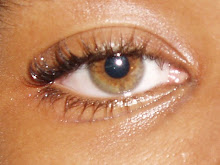
linked hybrid is a multi-purpose complex in beijing, china designed by steven holl architects. the project is
220,000 square-meters spread over eight interconnected towers. the multiple structures are joined together
by a ring of skybridges that each hold different public functions. the unusual design was created to counter
current urban development trends in china. instead of a sealed off private tower, the building is a porous
urban space that is open to the public on all sides. the complex houses over 750 apartments, recreation
facilities, a hotel, school and various public and private facilities. the concept for the structure encapsulates
a ‘city within a city’ providing service for over 2500 inhabitants. the building was recently named the
‘best tall building’ in asia and australia by the council on tall buildings and urban habitat (CTBUH)
220,000 square-meters spread over eight interconnected towers. the multiple structures are joined together
by a ring of skybridges that each hold different public functions. the unusual design was created to counter
current urban development trends in china. instead of a sealed off private tower, the building is a porous
urban space that is open to the public on all sides. the complex houses over 750 apartments, recreation
facilities, a hotel, school and various public and private facilities. the concept for the structure encapsulates
a ‘city within a city’ providing service for over 2500 inhabitants. the building was recently named the
‘best tall building’ in asia and australia by the council on tall buildings and urban habitat (CTBUH)
FINAL+LOGO-06.jpg)






0 comments:
Post a Comment