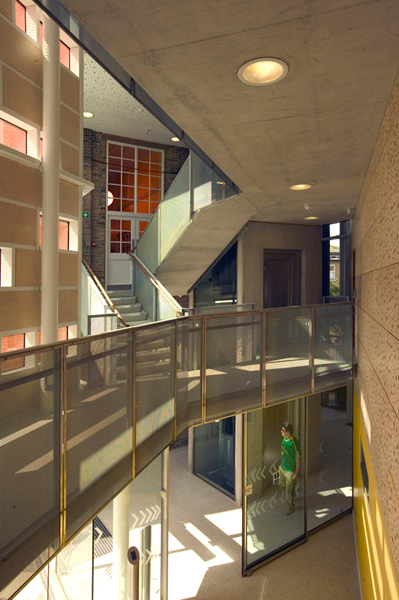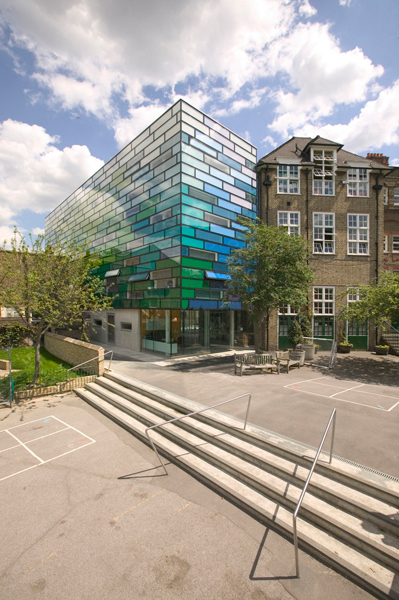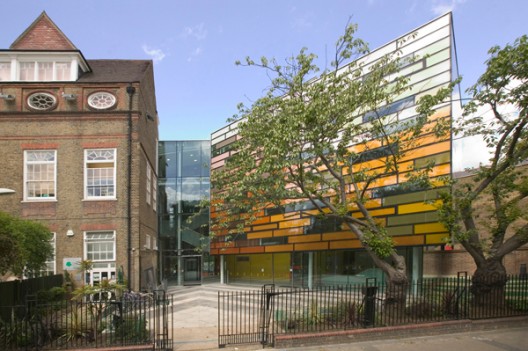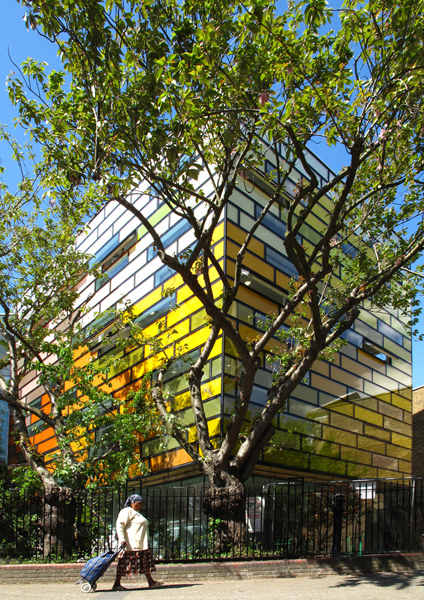Don't you wish that your primary school looked like this...Clapham Manor Primary School had become a victim of its own success; pupil numbers had grown, placing considerable pressure on successful delivery of curriculum within the restrictions of the original building. dRMM was asked to consider the provision of additional learning spaces within the site that would support both learning and play. The new wing is conceived as a freestanding addition that plugged into the Victorian Board School, allowing the school to work as a single entity.
The new intervention is pulled away from the flank wall to sit parallel with the neighbouring Odd Fellows Hall. The resultant interstitial space establishes a formal entrance into the school - a triple height transparent atrium that separates new and old. A glazed lift and stairs that scissor overhead reconcile 4 contemporary storeys within the height of 3 Victorian.
Read More @ archidaily.........




FINAL+LOGO-06.jpg)



1 comments:
Thanks for the fantastic post, very informative I wonder why other experts in this area have not seen this. You must continue your writing. I believe, you already have the basis of a great reader!
Arcitecture designer in Clapham
Post a Comment