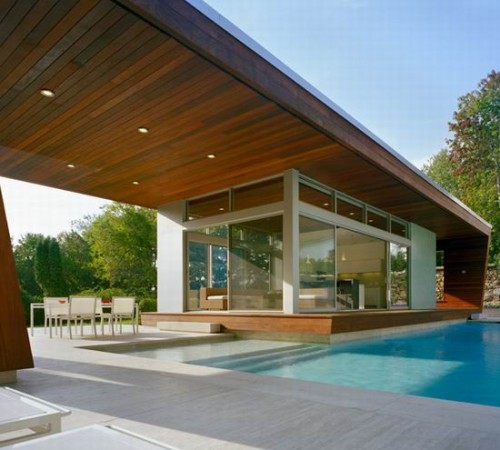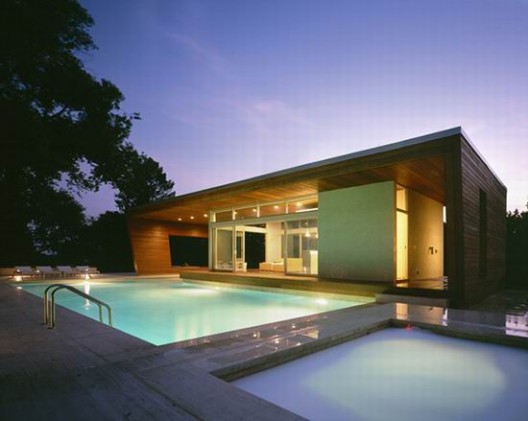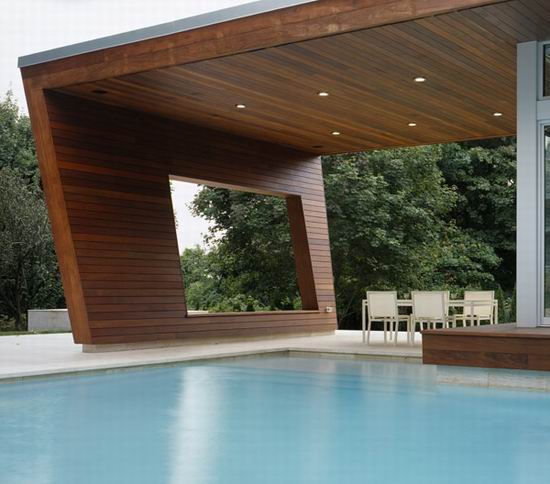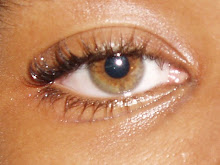




Project: Wilton Pool House
Architects: Hariri & Hariri Architects
Location: Wilton, CT, USA
Total Lot Area: 3.5 acres
Total Poolhouse area: 1,200 sf plus 3,630 sq ft poool and stone terrace
Program: Spa, pool, indoor/outdoor living space, bath & kitchen
Status: Completed 2007
Image Credit: Paul Warchol
New York-based Hariri & Hariri Architecture have completed a 1200 sqaure ft pool house which rests upon the 3.5 acre property of a suburban Connecticut residence. The design of the pool house serves as a contrast to the traditional architecture of the exisitng home. The dominate extended ceiling provides shelter for those lounging around the pool, enjoying the water, or sitting on the patio.
Read More @ archdaily...
FINAL+LOGO-06.jpg)


0 comments:
Post a Comment