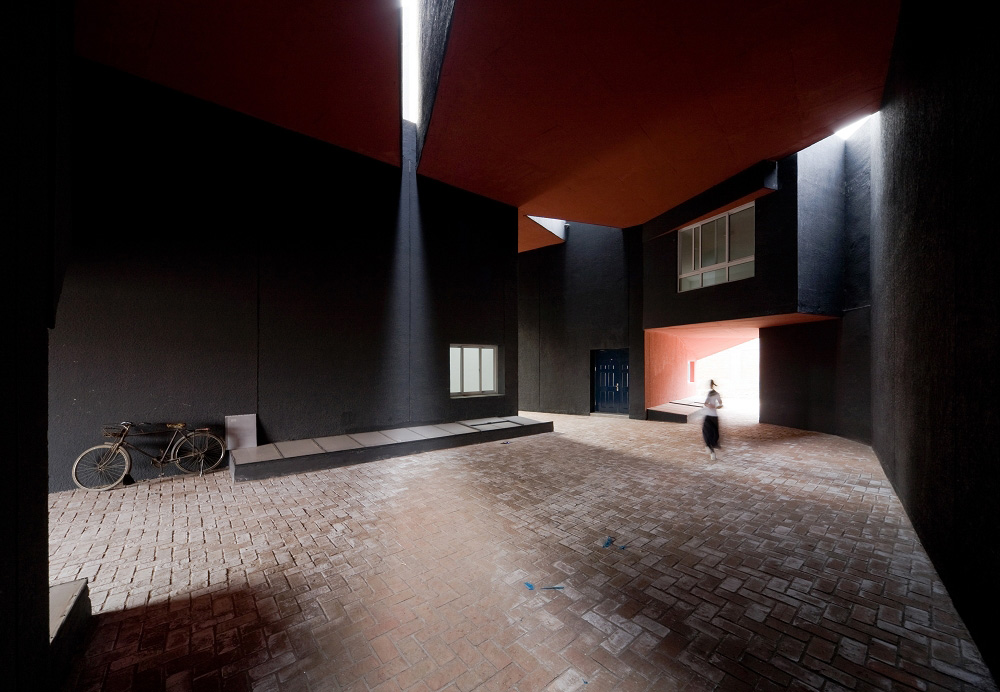
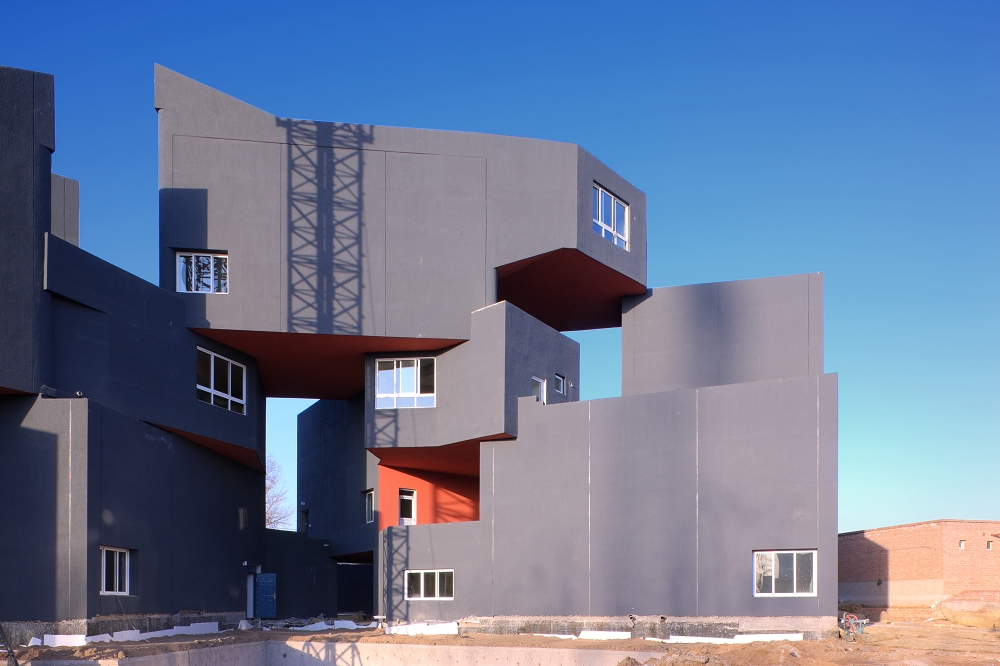

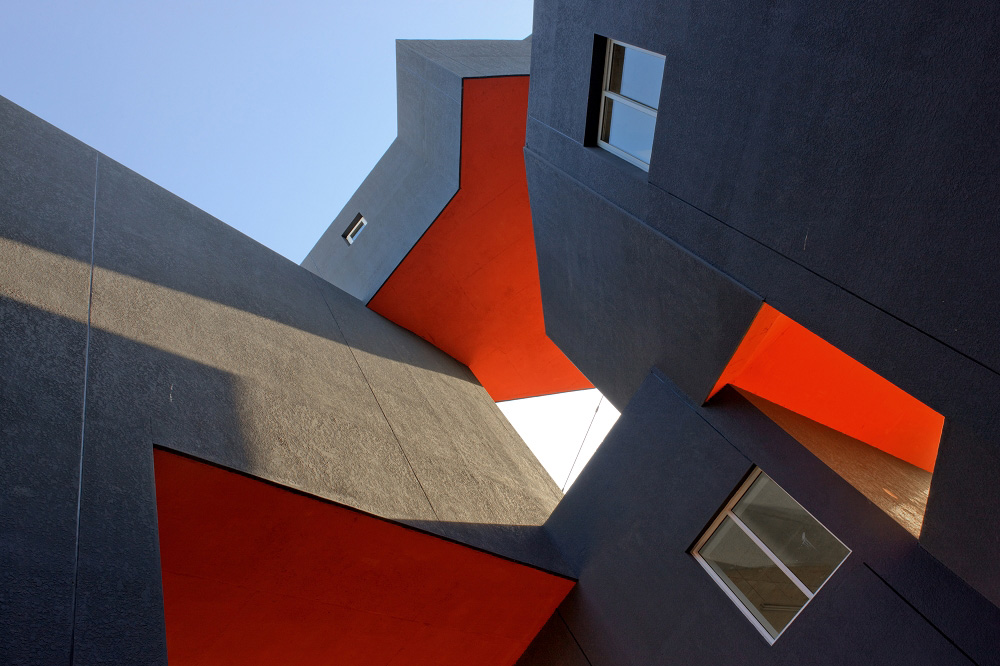

Location: Songzhuang town,Tongzhou distant,Beijing, China
Architect in Charge: Tiantian Xu
Program: Residence/art studios
Client: Private
Design year: 2007-2008
Construction year: 2008-2009
Site area: 1,400 sqm
Building area: 5,300 sqm
Photographs: Savoye/Ruogu Zhou, Iwan Baan
Located in Tong Zhou District, eastern outskirts of Beijing, Songzhuang is the most famous and biggest artist community in China. The first artists moved here including Yue Minjun and Fang Lijun,in the early 1990’s, having been driven out of another community near the Old Summer Palace in Beijing’s north-west. For more than 10 years these artists were virtual outcasts with much of their work politically inspired, lived and worked under the watchful eye of communist authorities. With the booming of Chinese art market, Songzhuang is undergoing a dramatic expansion of artist population which has reached to 4000 in year 2008.
In past years, with the dramatic increase of artist population and demand of artist’s working and living space, many constructions were undergoing in Songzhuang village. A 20-units artist residence facing a fishpond at a former outdoor storage lot is one of the local development targeting such demand.
Such a complex reflects an alternative living and working pattern: artists live in their studios, not necessarily working but also hanging out with fellows. Studio or working space is their living room as well as salon and showing space. On the other hand, they also invent outdoor space for different activities and art performance.The programmatic requirement of working and living defines the height and geometry of both volumes: 6 metres height for working and 3 metres height for living; a simple rectangular box for studio and a complex geometry for living indicating bedroom, kitchen and toilet. Living volume is plugged into the working volume either on the same level or led by a stair to an upper level. The exterior is clad in dark grey concrete and coated in orange for horizontal surfaces which is used to reflect both the industrial and village character.
The twenty units on this site are organized to be seen as stacking containers, as a homage to the sites previous use as a former industrial outdoor storage lot. This creates an expressive configuration and unique spatial quality with a series of accidental spaces as blank canvas for artists to fill up with activities. The interplay of volume and void, light and shadow, is a catalyst to allow artists and visitors to constantly explore and experiment in the outdoor community space.
In other words, this complex becomes an alternative museum for living art creation and exhibitions.
Read Mor @ Archdaily....
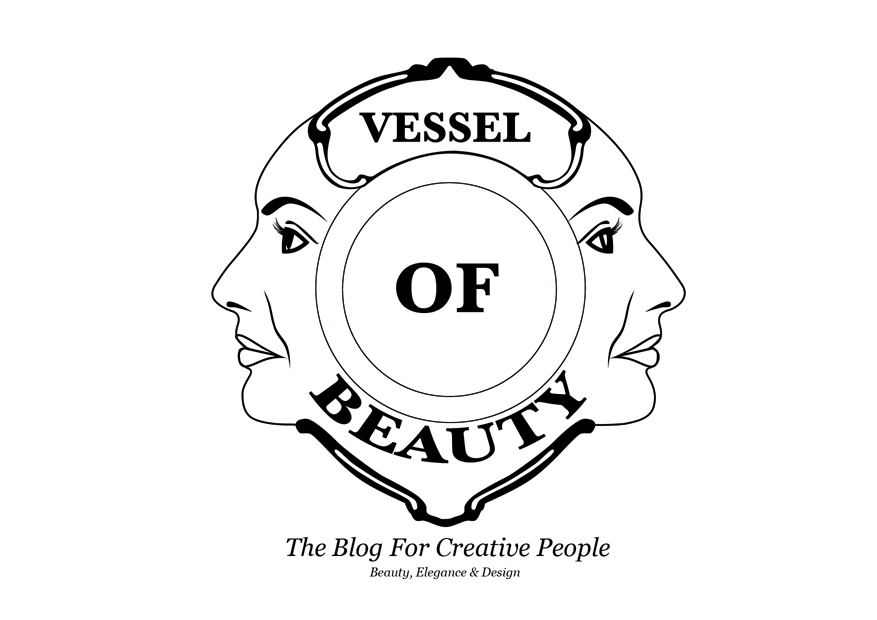FINAL+LOGO-06.jpg)
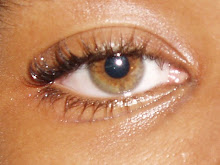

0 comments:
Post a Comment