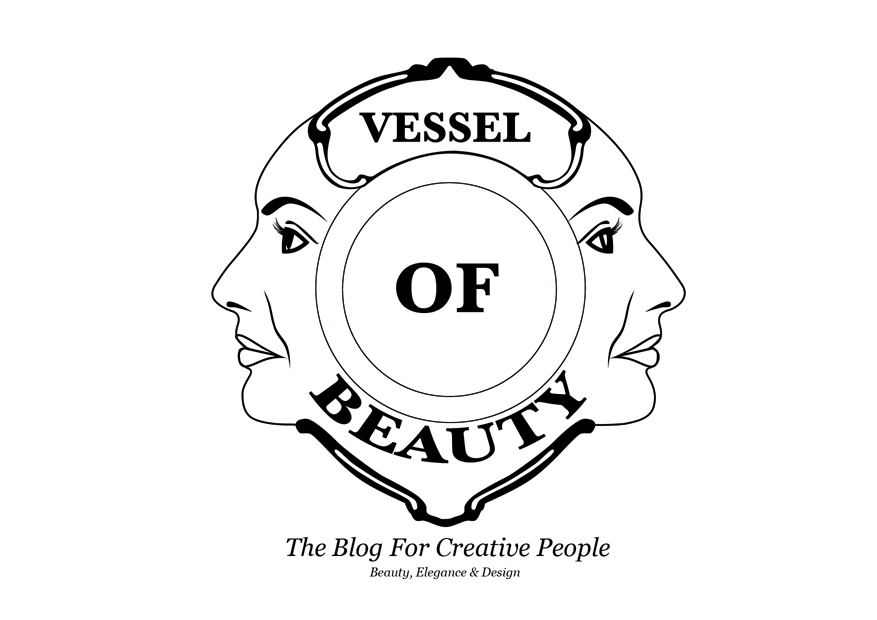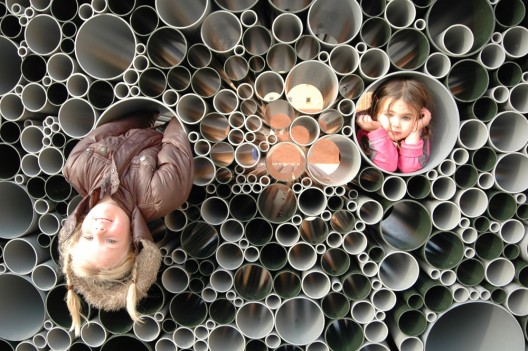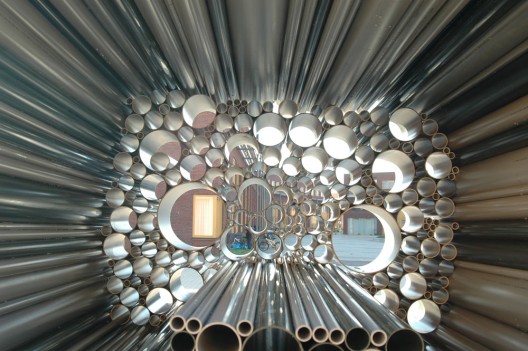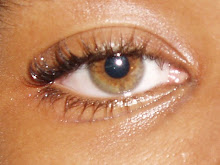Netherlands-based Hoogte Twee Architecten shared with us their project B(h)uis, a small pavilion built with PVC tubes. More images and architect’s description after the break.
“Through the centuries architects have used small construction works to experiment with spaces of limited form, scale and extent, but also to experiment with material and details.
As there’s a lack of well-equipped research laboratories, the research of material by architects focuses on potentials of existing (construction-) products in which mainly is sought for possibilities of improper use of materials. Our temporary residence is such an experiment. PVC tubes have inspired us to a design of a special object in which this material is no longer seen as a tube but as a hollow building stone.
The material is researched by its spatial characteristics and escapes its standard application. The transparency in the along-direction and the fixed wall in the cross-direction determine the spatiality.
By parallel stacking of the tubes as building stones a mass has been created which represents itself closed from four sides, but which is transparent, seen from the head sides. By hollowing out this mass a special residence will be created which will be provided by light seen from the head sides.”
Architects: Hoogte Twee Architecten – Arnhem
Location: Lent, The Netherlands
Project team: Martin-Paul Neys, Peter Groot, Cor Tiemens, Rudi Koster, Bart van den Hoben
Design year: 2005
Construction year: 2009
Photographs: Hoogte Twee Architecten
Material sponsor: Dyka Nederland b.v.
FINAL+LOGO-06.jpg)






0 comments:
Post a Comment