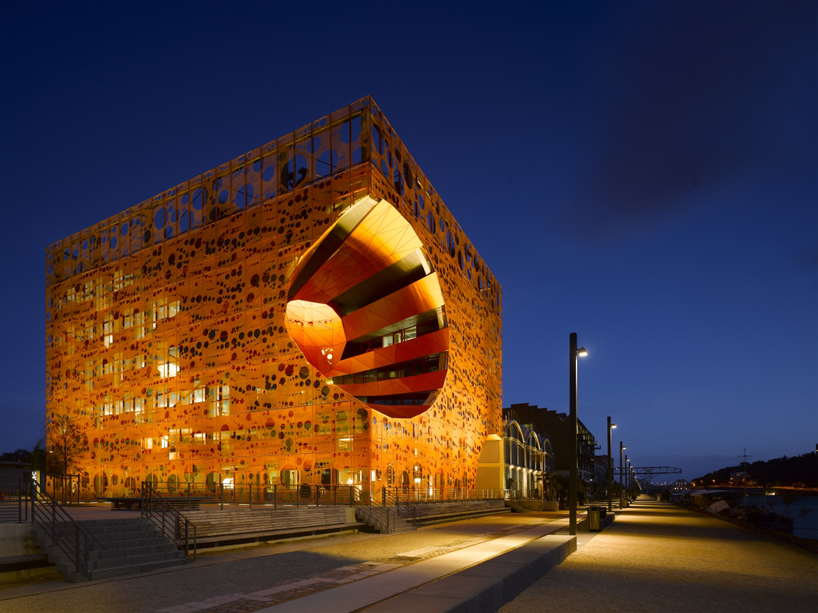
'orange cube' by jakob + macfarlane architects in quai rambaud, lyon, france
all images courtesy jakob + macfarlane
image © roland halbe

elevation
image courtesy RBC
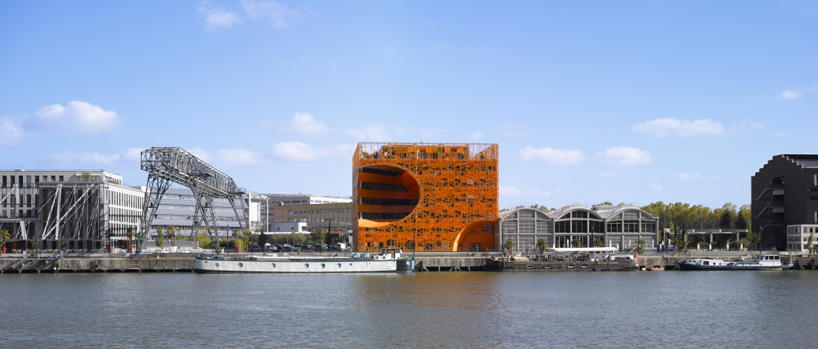
in context of the river and surrounding structures
image © roland halbe
Source: designboom.....
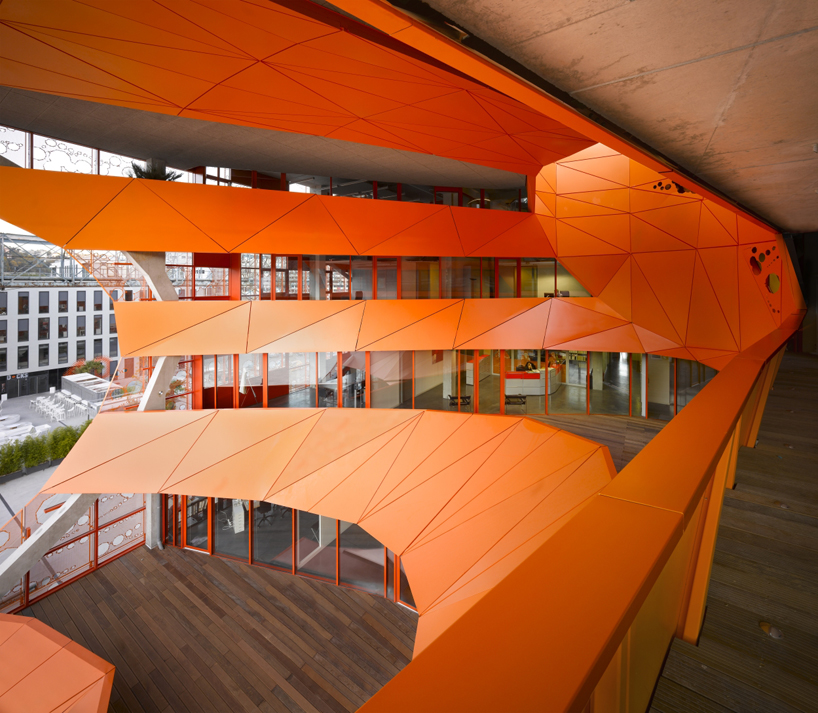
view of the void from an outdoor terrace space
image © roland halbe
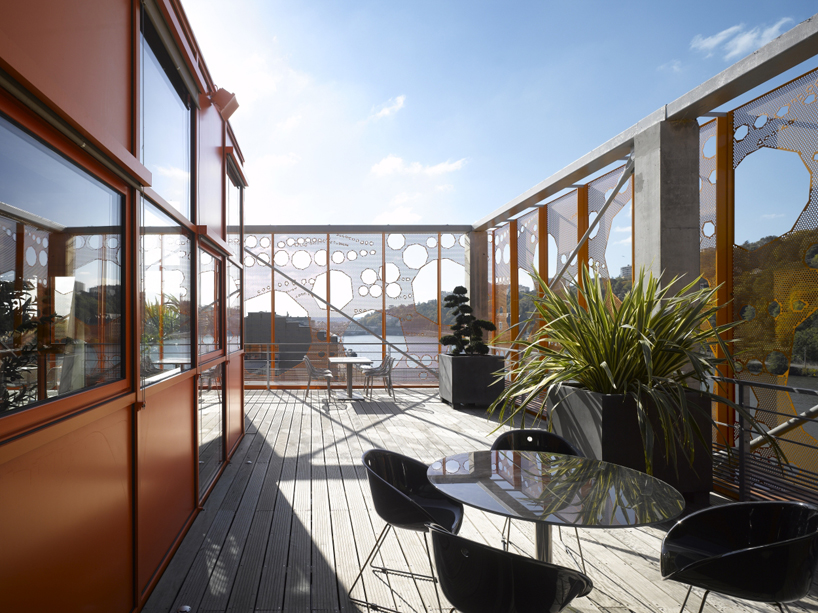
roof top terrace
image © roland halbe

interior view of the design showroom
image © nicolas borel
featuring a double-height layout, the ground floor accommodates a design showroom. the display concept,
which was also created by jacob + macfarlane architects, was developed as an extrapolation of the 'orange cube's
architectural language. taking the treatment of the facade, a three-dimensional volume was generated for an
L-shaped wall that wraps around the space. sixty 'alvéoles' are used to display furniture pieces,
while the unit as a whole define the circulation of the floor.

display wall
image © nicolas borel

image © nicolas borel
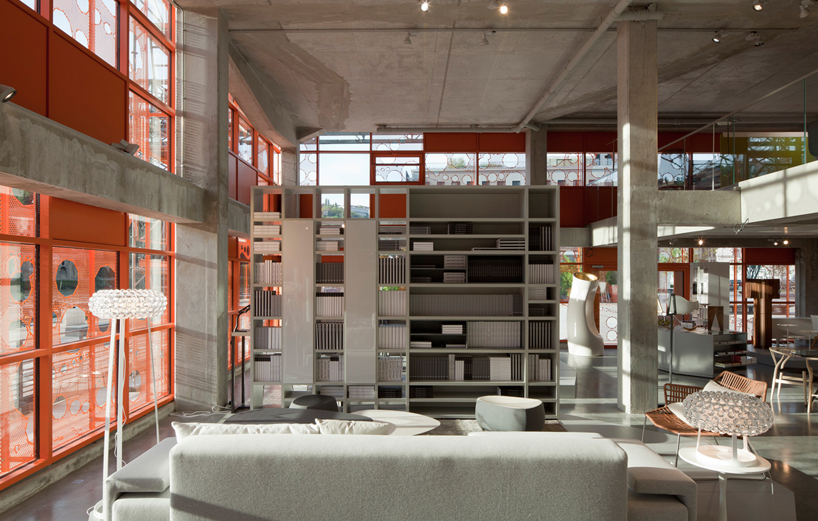
image courtesy RBC
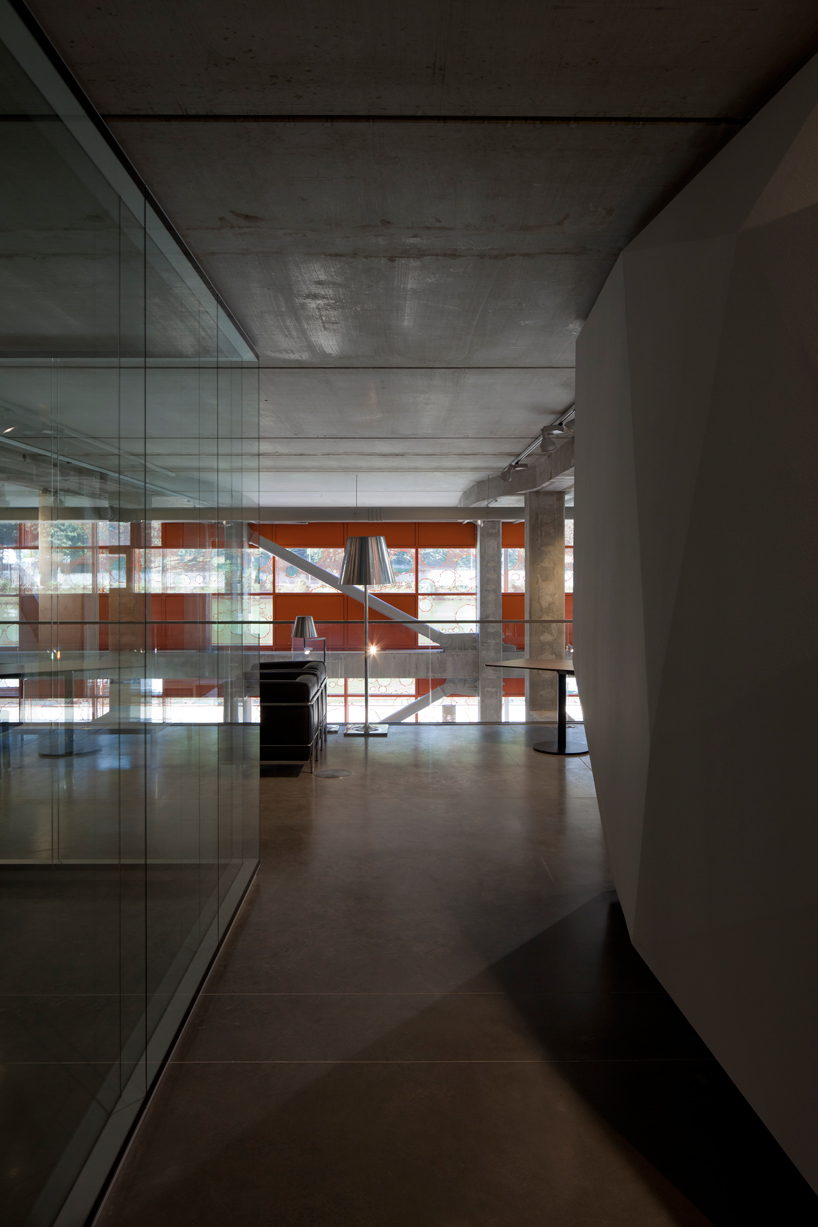
office floor
image © nicolas borel

staircase
images © nicolas borel
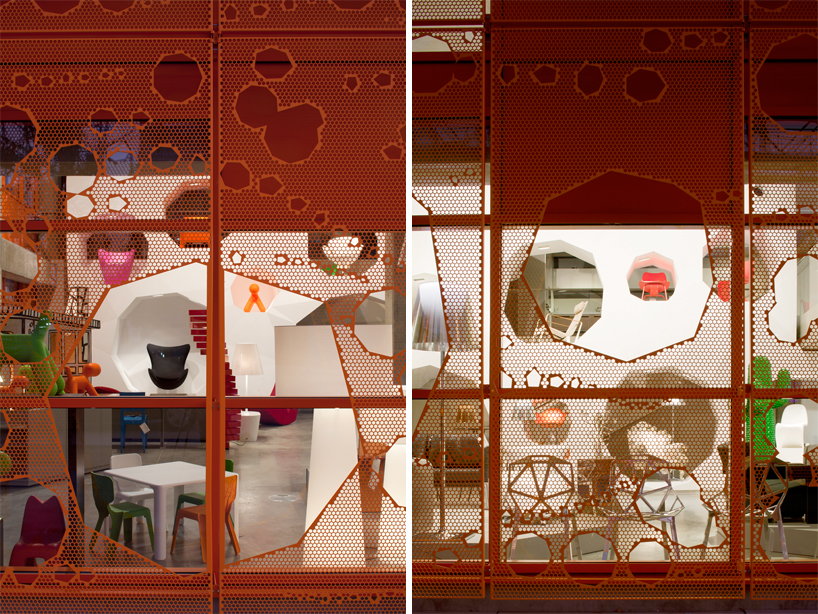
detail of light facade
image © nicolas borel
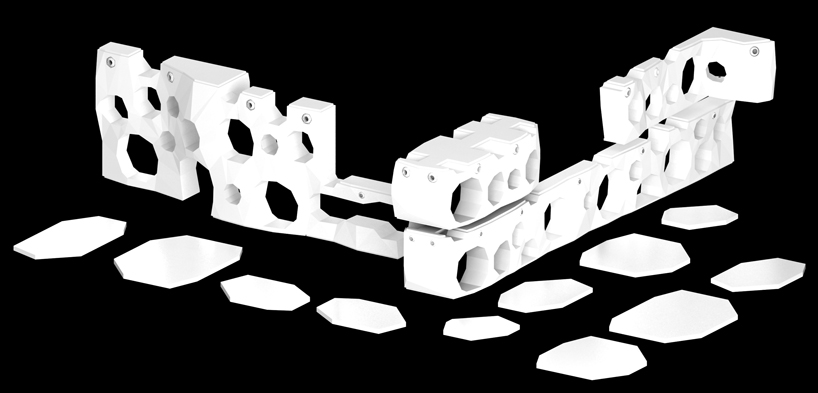
3D rendering of display wall units
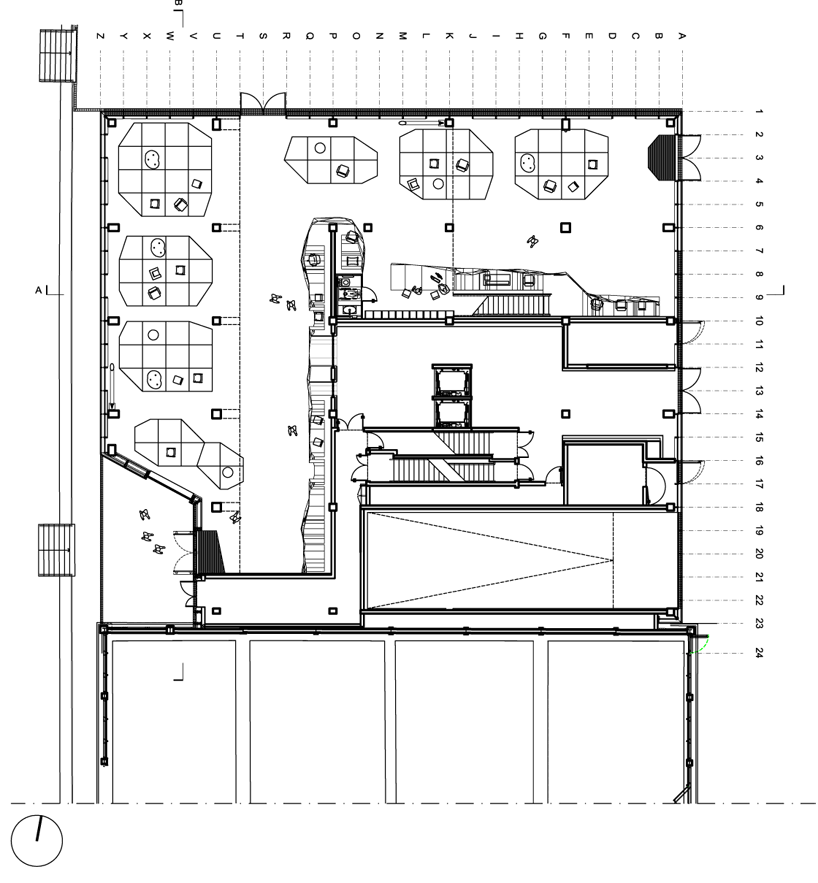
floor plan / level 0
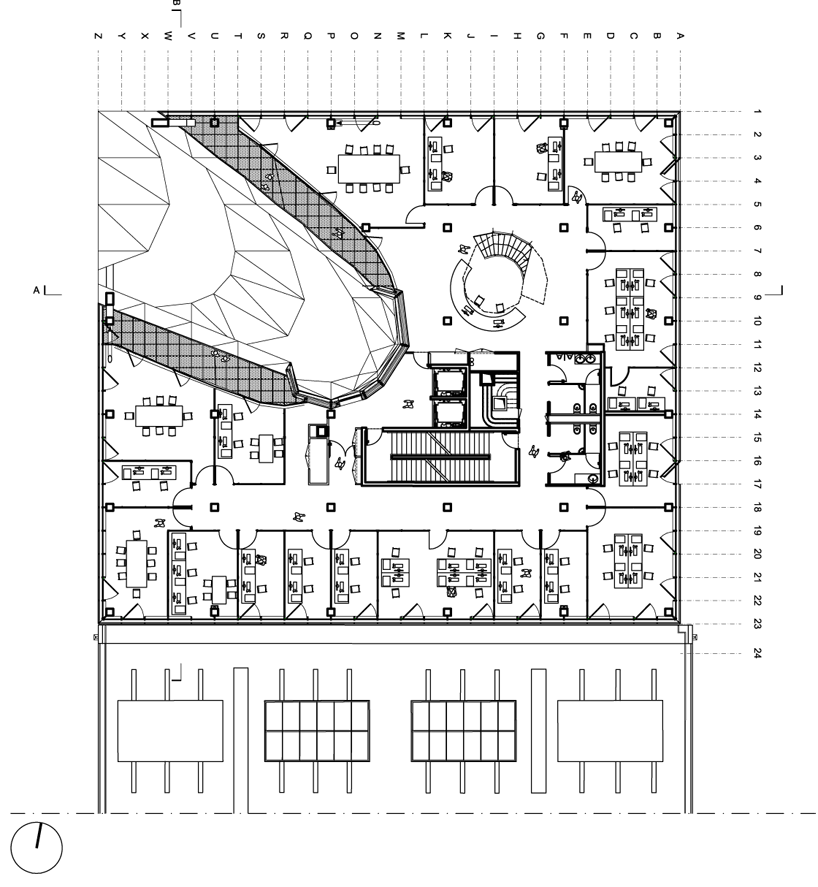
floor plan / level +4
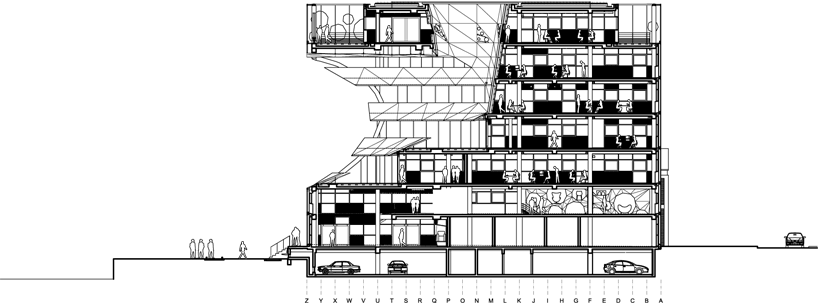
section
project info:
client: rhône saône développement
surface: 6,300 m2
commercial program: headquarters cardinal group
cultural program: design showroom, RBC
cost consultant: michel forgue
electrical engineering: alto ingénierie
acoustic: avel acoustique
structure: RFR GO+
facade: T.E.S.S.
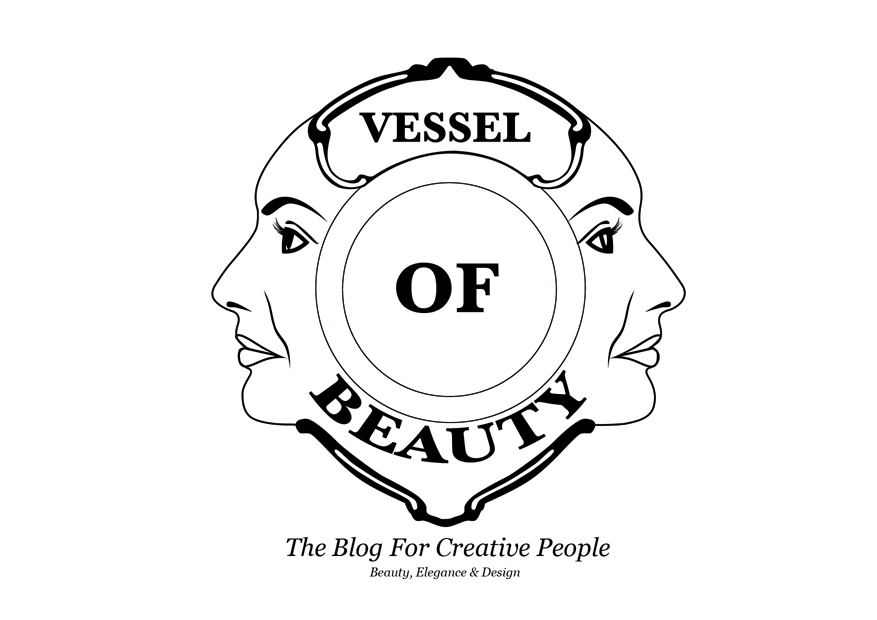FINAL+LOGO-06.jpg)
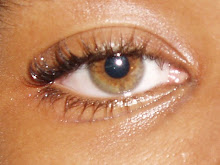

1 comments:
Wow. Just...wow. The elevation and axon are AMAZING. How people design like this architecturally is beyond me. I'm so 2D that this...just amazes me. Love the post.
Chicago Marketing Company
Post a Comment