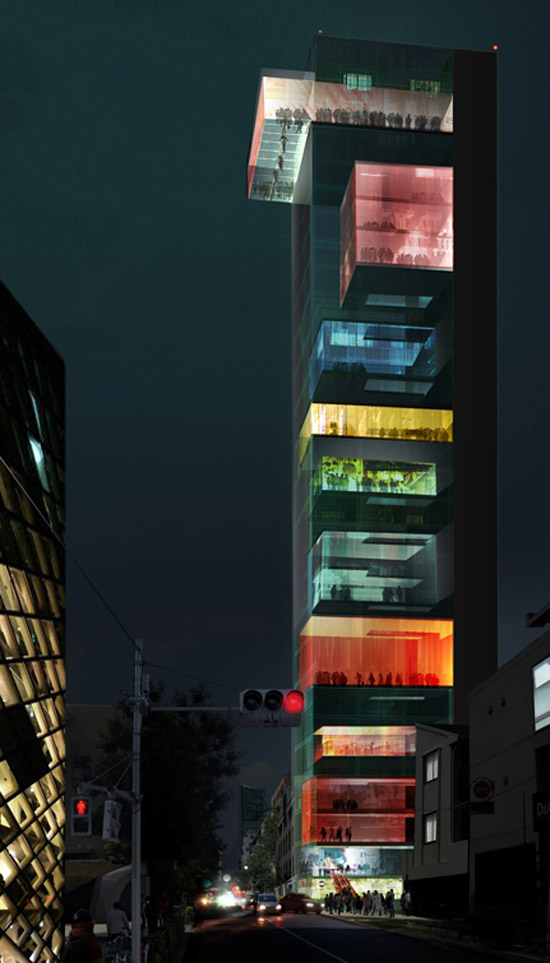
'vertical omotesando'
'vertical omotesando' is a architectural proposal by international firm WAI architecture
for a fashion museum which reflects the culture of the omotesando fashion world
in tokyo. the structure is envisioned to be a verticial version of the omotesando street in
which it is based.
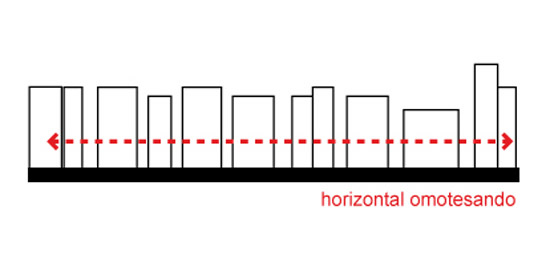
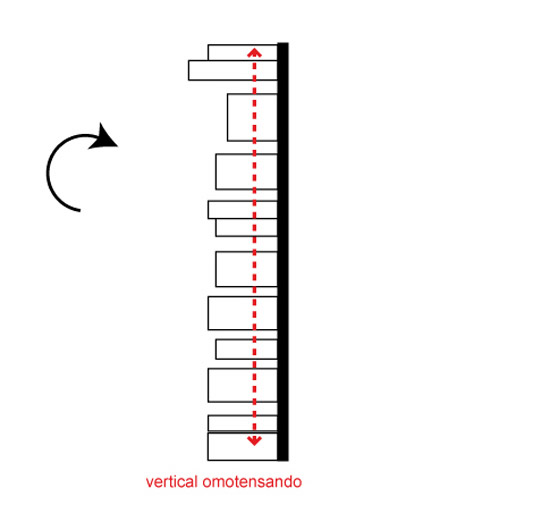
inside the 100 meter-high museum tower, the interior is reinterpreted as a network of
shuttling elevators, platforms, escalators and stairs that connect a series of horizontally
projected volumes. the enclosed nature of the floating floors evoke a sense of exclusivity,
a characteristic typical of high fashion boutiques. the proposal hosts a variety of
entertainment activities with spaces allocated to fashion galleries, a runway area and a sky
bar on the highest floor.
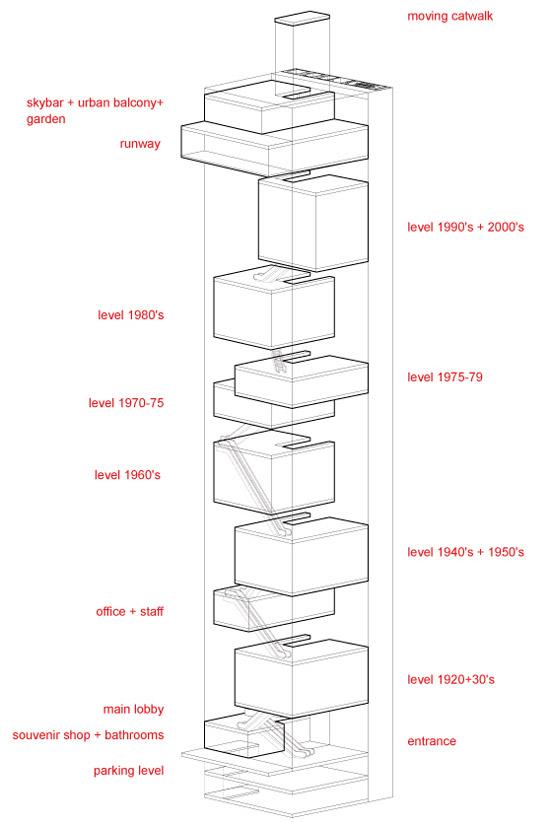
sectional view
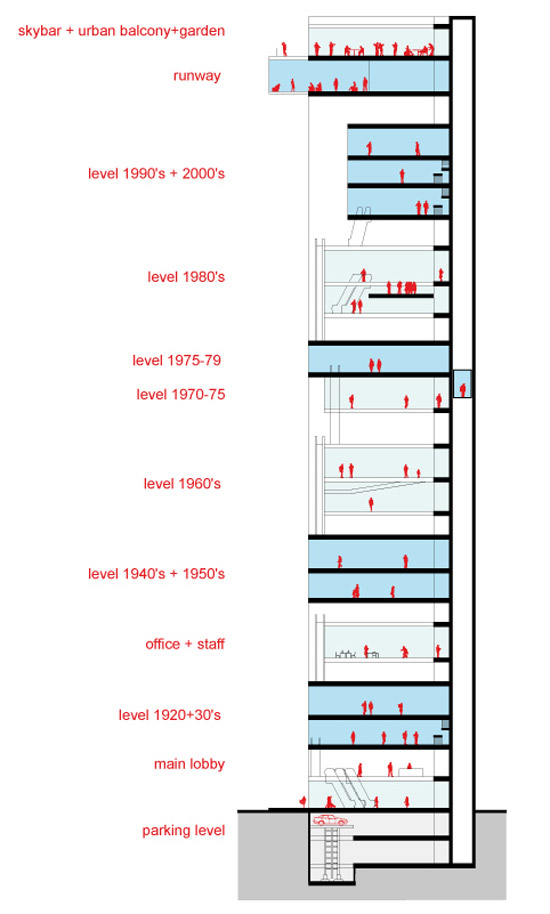
site plan of each floor level
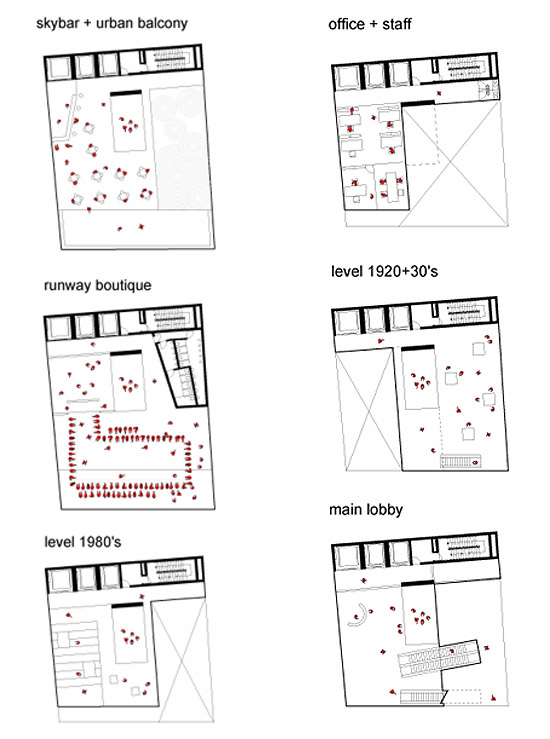

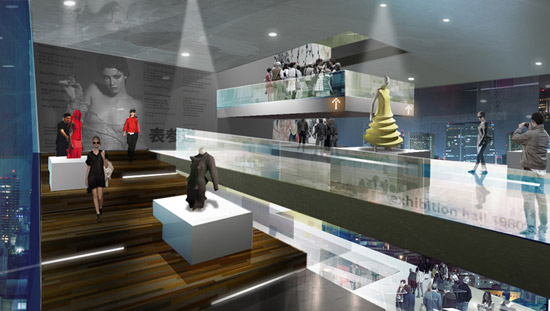
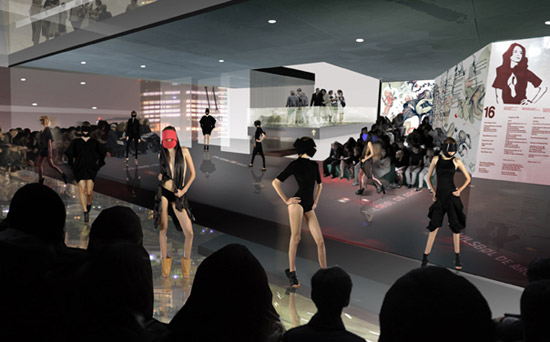
'vertical omotesando' gallery
one of the key features used to navigate through the building is an elevated platform or
'moving catwalk'. this pathway provides an alternative way to wander through the building,
departing from the predictable walkthrough experience of a museum. in doing this, visitors
are given more choices in finding their own trajectory through the building.
'vertical omotesando' runway
the 'moving catwalk' starts at the main lobby and distributes its passenger through the
floating galleries, only to finish off at the last level where one can find the runway and
skybar. on the runway floor, the catwalk becomes not only a part of the seating area, but
also provides visibility to the backstage room of the runway. in doing this, it hopes to open
up the relationship between fashion and the public while encouraging visitor participation.
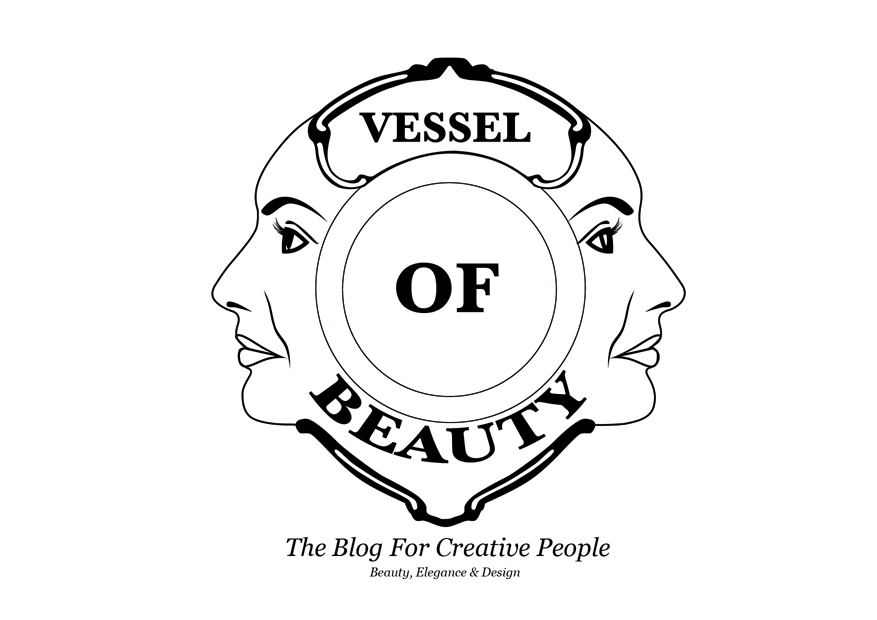FINAL+LOGO-06.jpg)
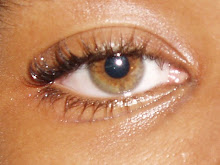

0 comments:
Post a Comment