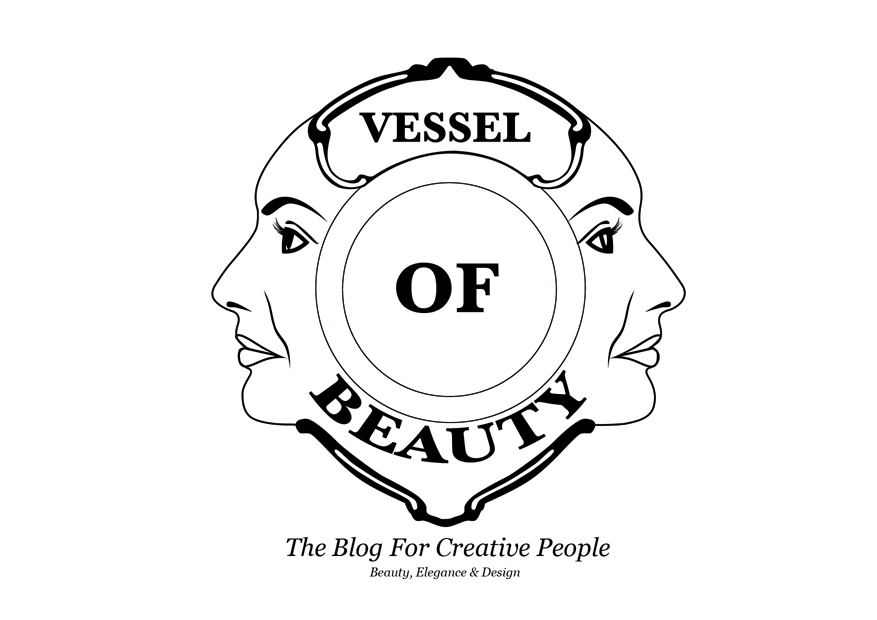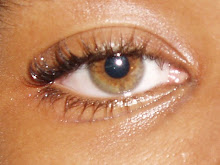a booming economy, the municipal government of erdos are determined to create this new city,
dozens of kilometers away from the current city, on a site that until recently was nothing but the
gobi desert. the urban masterplan drew a symbolic but empty image of the ever rising sun on the
grassland: a rigid and precise series of urban landscapes radiating from a central plaza, and
symbolizing the sun. this ordered plan fulfilled the wishes of the government, but shows no
real consideration for the people who live in the city.
the museum has been conceived as a reaction to this city plan. it takes the form of a natural, irregular
nucleus to contrast with the strict geometry of the masterplan. the structure is wrapped in polished
metal louvers, to reflect and dissolve the planned surroundings. this shell will enclose a new interior,
totally separate from the urban reality.
the interior is divided into several exhibition halls, defined by continuous curvilinear walls, all
opening onto the shared public space that runs through the museum. the glazed roof will draw
light into this environment, which is then channeled through the building by the luminescent
walls, whilst the louvers will allow natural ventilation.
architects have been constructing theerdos museum since march, 2008. after 15 months of intense work,
the lattice shell and the metal louver are almost complete. at the moment, the walls in the interior space
and the landscape are under construction. according to the current rate of progress, the museum will be
completed in june of 2010.
Read More @ designboom.....
FINAL+LOGO-06.jpg)

2 comments:
Hi amazing photos.
thanks for the comment
Post a Comment