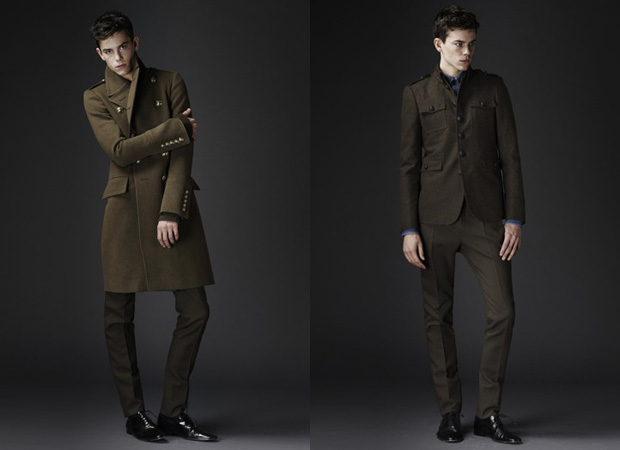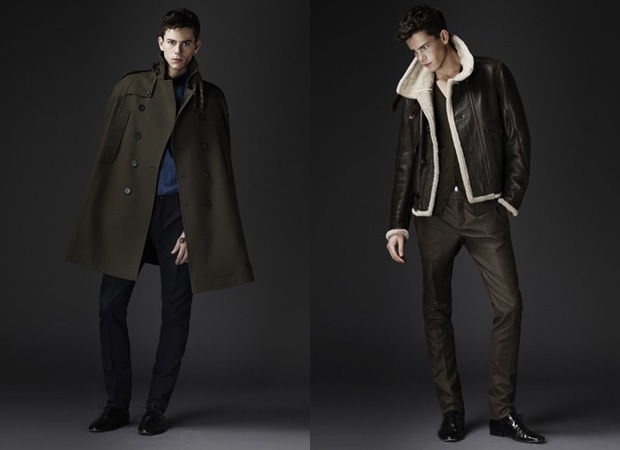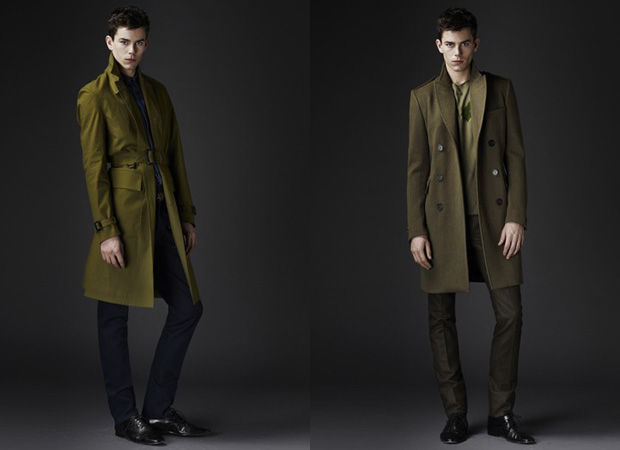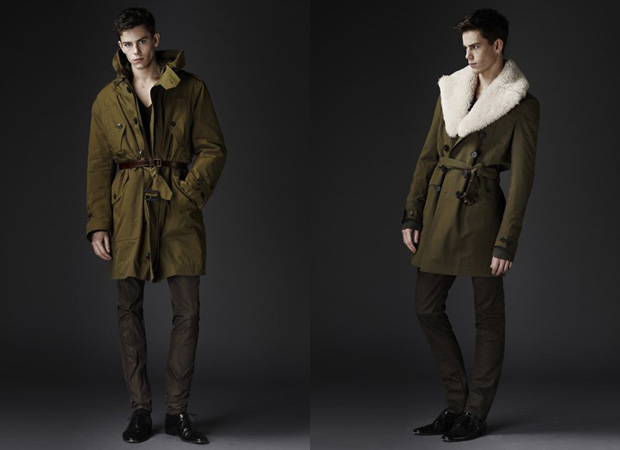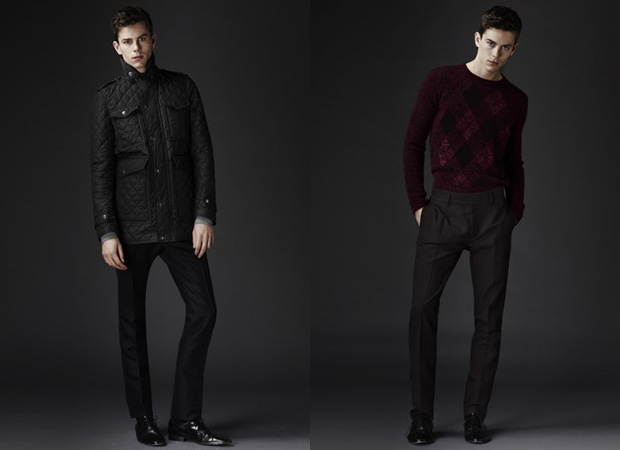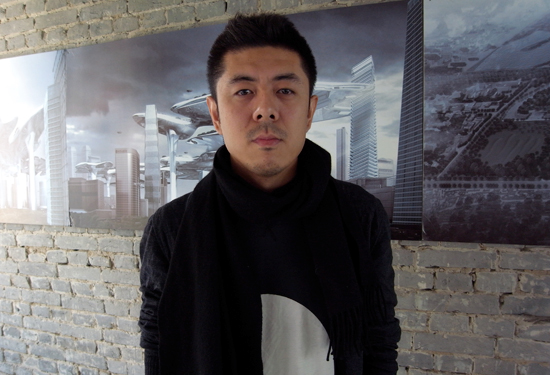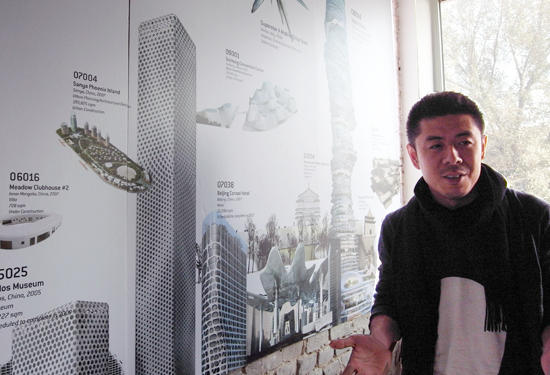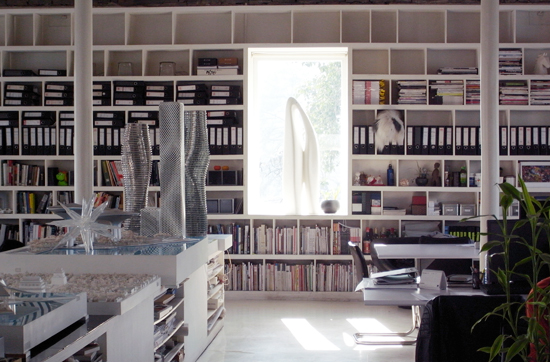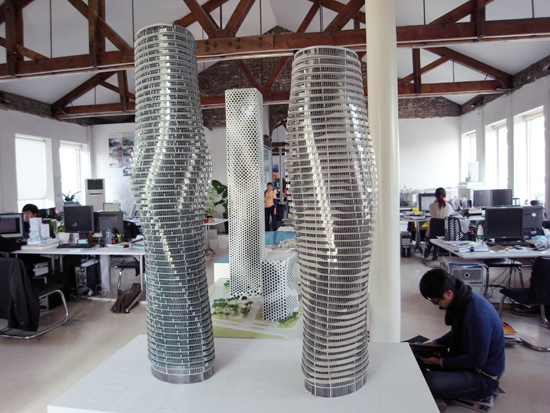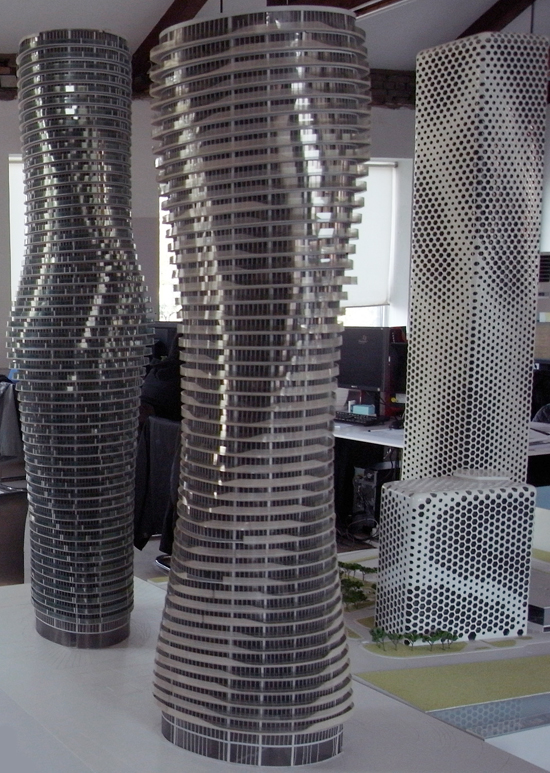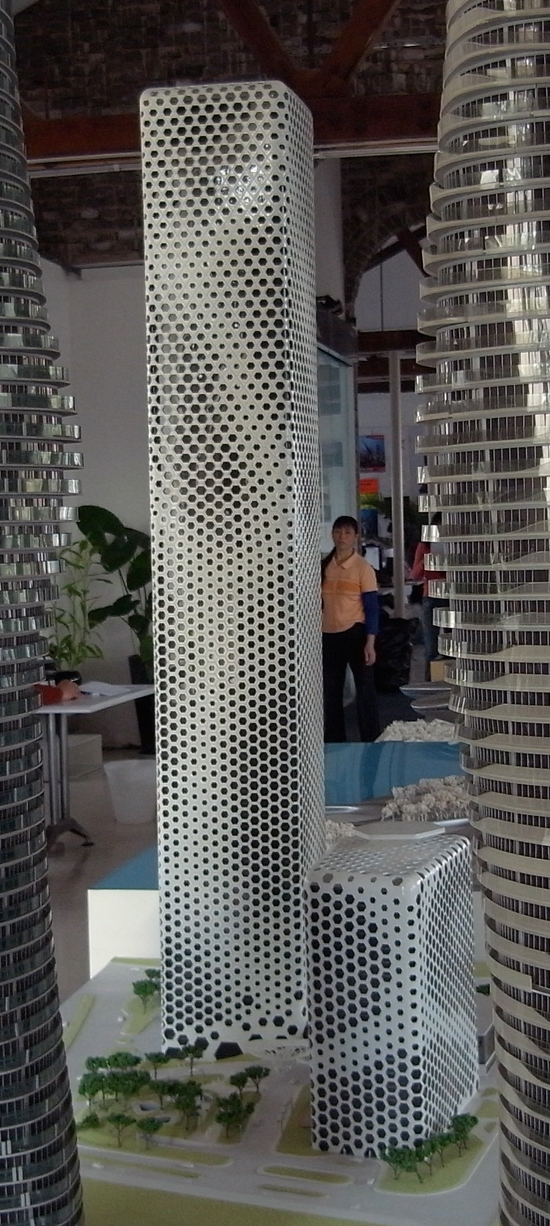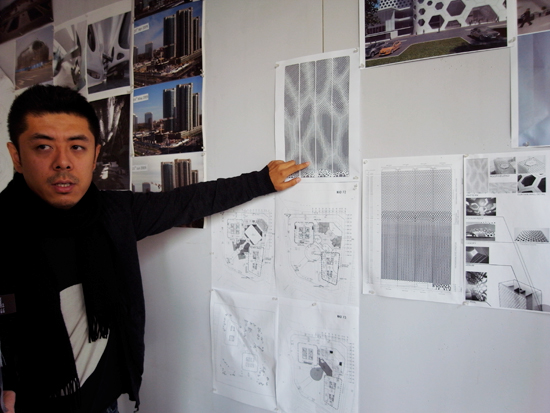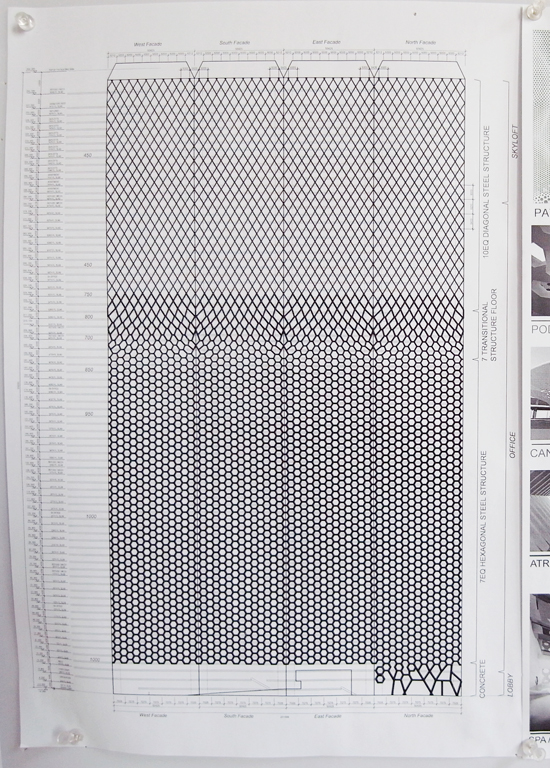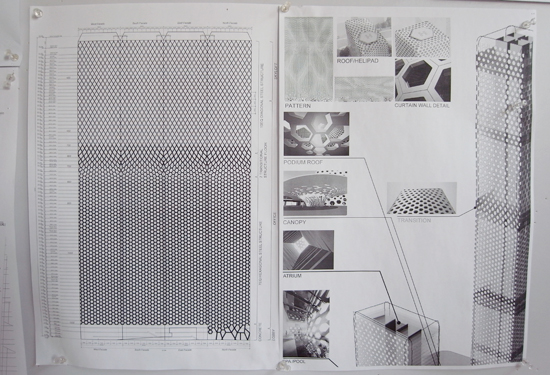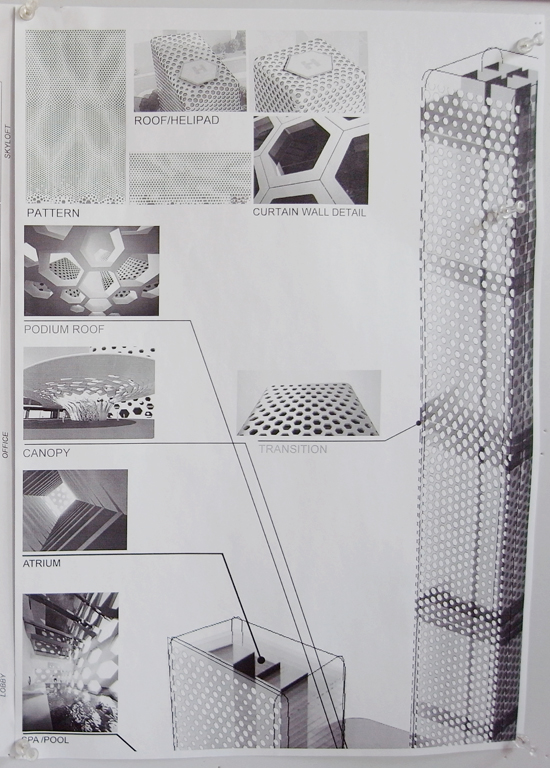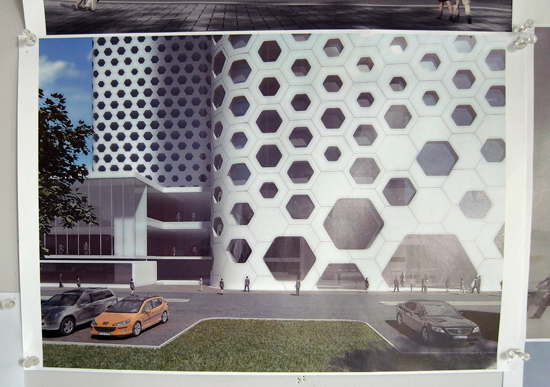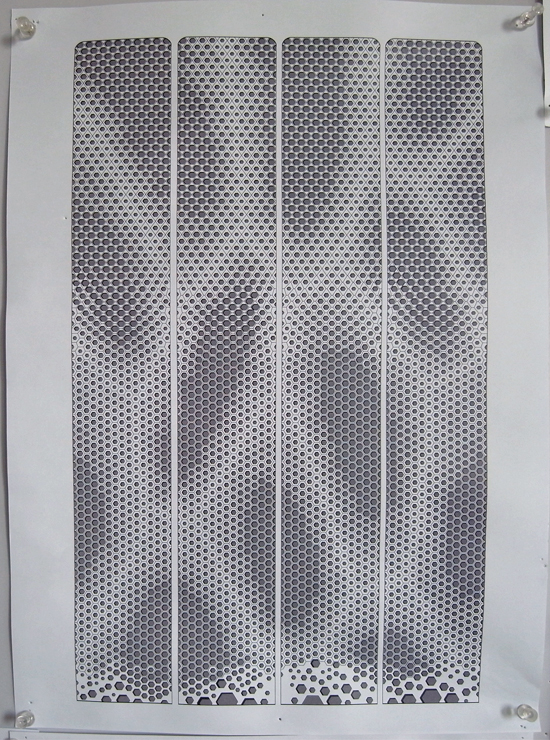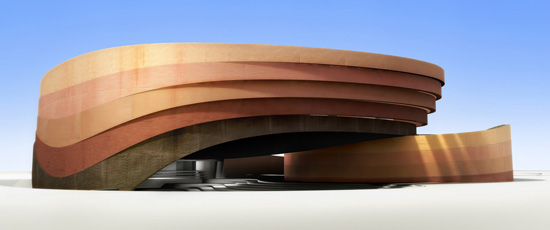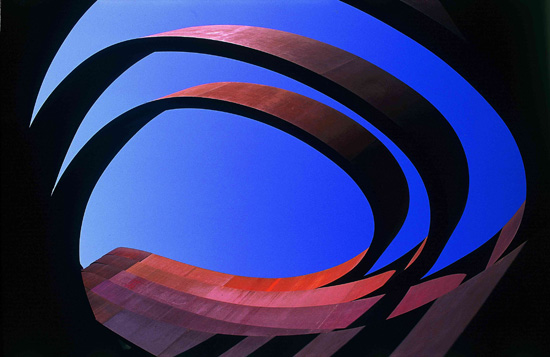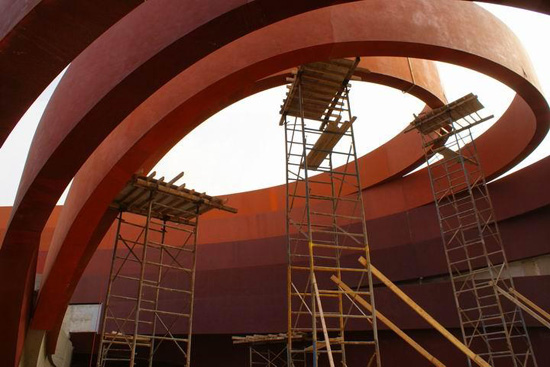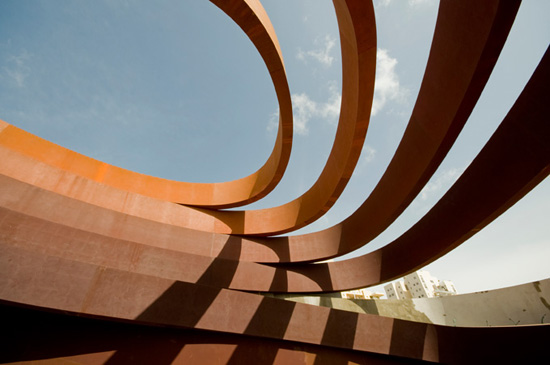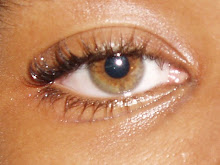
The work coming out of the talented team at OFIS Arhitekti of Ljubljana is consistently elegant and graceful, with a refreshing honesty and clarity. Many of their buildings exude a peaceful balance of curves that are never frivolous, sharp angles that are never harsh, and materials that are earnest and timeless.

Another recent example is their entry in the international competition to design the Ljubljana City Administration Center. OFIS’s suggestion came third in the competition that posed a considerable challenge of having to juggle the new buildings among existing, protected buildings and existing underground facilities as well. The total area of new buildings for the project is 42.288m2.

OFIS’s proposal is a series of rounded, low-rise glass-facade buildings that are modern yet toned-down and beautiful yet soberly sensible. All of the buildings in the entry convey a graceful sense of openness and appear welcoming and unstuffy — in stark contrast to the clunky, traditional “government office” style buildings so prevalent in Eastern European cities.

The proposal also meets lofty goals in terms of minimizing operational costs and maximizing sustainable practices — from optimizing indoor air, light and acoustic qualities, and using healthy and local materials, to minimizing the consumption of energy and water.
Project leaders for the entry were Rok Oman and Spela Videčnik, the two 39-year-old architects who established OFIS in 1998. They are both graduates of the Ljubljana School of Architecture and the Architectural Association School of Architecture in London. - Tuija Seipell


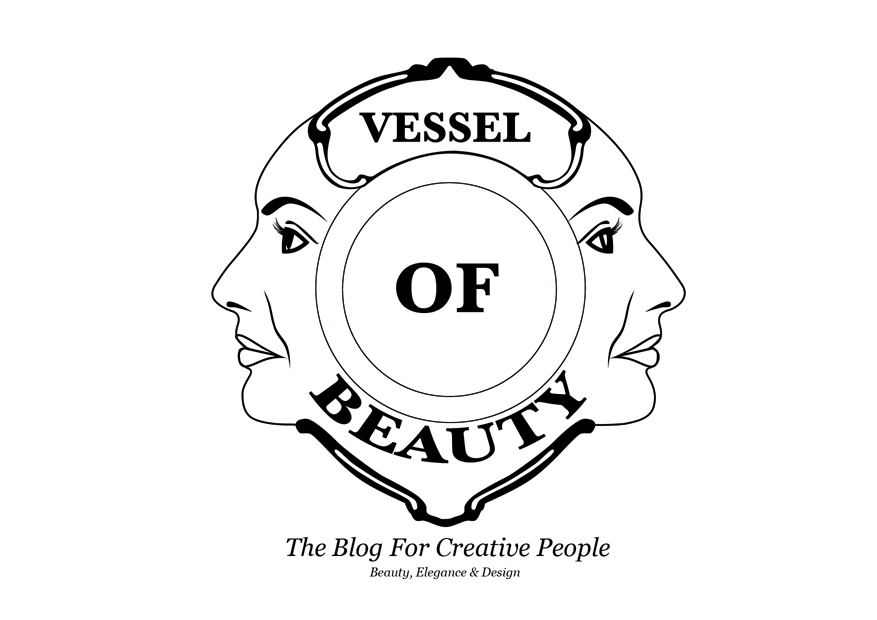FINAL+LOGO-06.jpg)
