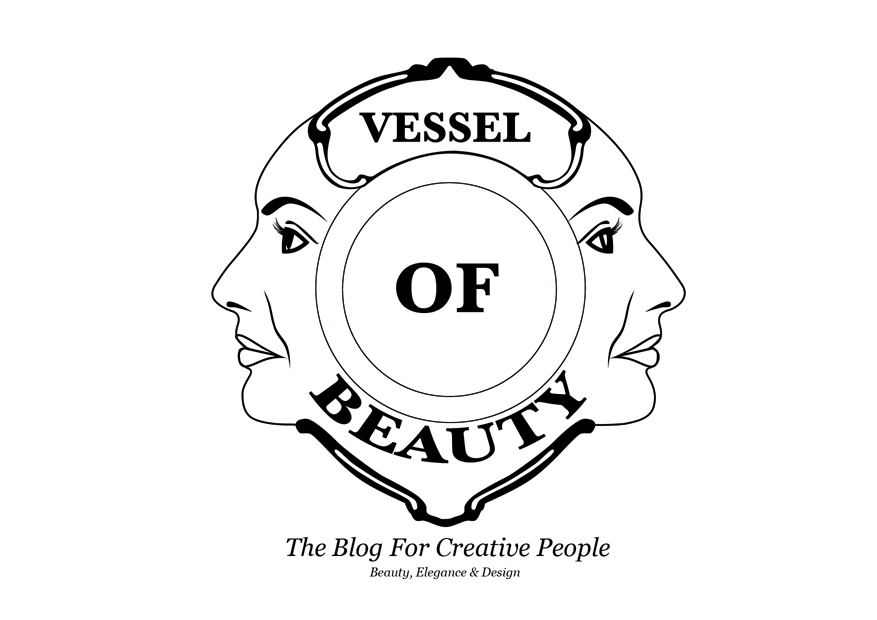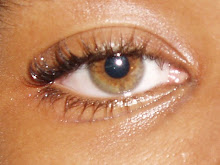Concept Design: Platoon Cultural Development
Location: Seoul, Korea
Architectural Consultancy: Graft Architects + Baik Jiwon
Executive Architect: U-il Architects & Engineers
Prefab Engineering: Ace special container, Korea
Structural Engineering: MIDAS IT, Korea
Interior Design: URBANTAINER, Korea
Main Contractor: Hyojung construction & development, Korea
Program: Exhibitions, Bar & Restaurant, Event Hall, Artist Studios, Library Lounge, Office Studios, Workshop Room, Roof Top Bar
Structure: M. Cabestany
Footprint Area: 415 sqm
Main hall Area: 272 sqm
Project year: 2008-2009
Photographs: Platoon
FINAL+LOGO-06.jpg)

0 comments:
Post a Comment