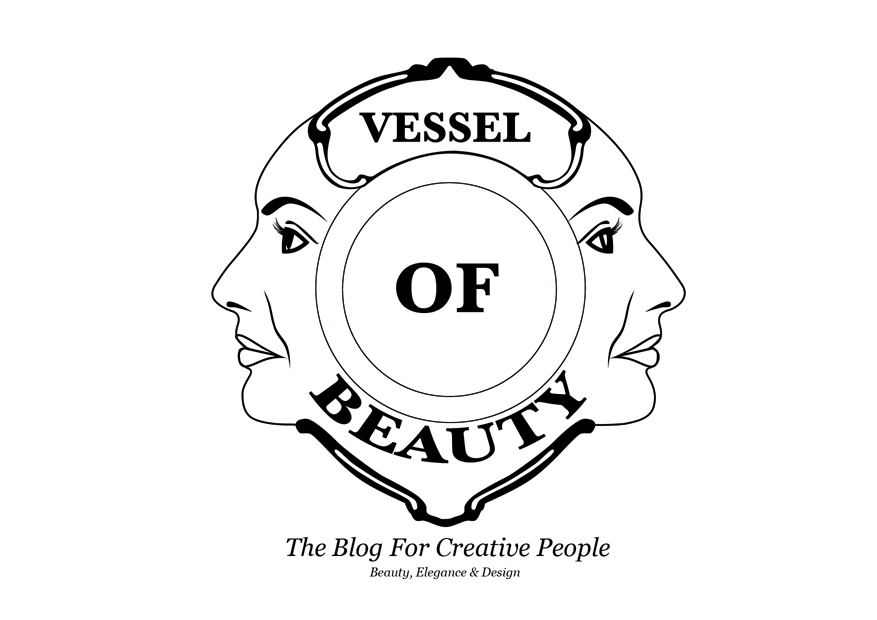Read More @ designboom....

foster + partners masterplan - sam-taeguk
all images courtesy of dream hub
the aim of foster + partners' proposal for the 'dream hub' yongsan IBD masterplan development
was to transform this area of seoul, korea from a large railway goods yard to a new exciting metropolis.
the current site is predominantly inaccessible, so foster + partners wanted to resolve this by
creating a new heart for the city, but also reach out to its surroundings through three architectural
arcs based on the sam-taeguk - an icon derived from the taoist idea of ying and yang.
as expressed by the design brief, the main focal point of the hub are the landmark towers which
form the sam-taeguk. known as the 'helixia', the three spiraling towers will give new focus
and meaning to yongsan by connecting three diverse areas together: the yongsan station,
the river han and the yongsan electronics district. as visitors move around these grand crescents,
they will experience a variety of spaces with winding ramps and lifts connecting at a multitude of levels.
this spiraling geometry is reminiscent of the cosmos, with yongsan at the birthplace of it all -
a new global destination. helixia will be the centre of electricity and interaction, surrounded by twisting,
rising buildings reaching upwards toward the sky.


view of the ground level which includes commercial and residential developments


the 'helixia' formed by three spiraling towers




aerial view

aerial view

aerial view

overall context of the masterplan

relationship between the landmark towers

interior of one of the towers

profile of the grand crescents

view of the public and cultural buildings

aerial illustration of the plan for the grand crescents


illustration of masterplan

zoning

technical plans of the helixia
foster + partners masterplan - sam-taeguk
all images courtesy of dream hub
the aim of foster + partners' proposal for the 'dream hub' yongsan IBD masterplan development
was to transform this area of seoul, korea from a large railway goods yard to a new exciting metropolis.
the current site is predominantly inaccessible, so foster + partners wanted to resolve this by
creating a new heart for the city, but also reach out to its surroundings through three architectural
arcs based on the sam-taeguk - an icon derived from the taoist idea of ying and yang.
as expressed by the design brief, the main focal point of the hub are the landmark towers which
form the sam-taeguk. known as the 'helixia', the three spiraling towers will give new focus
and meaning to yongsan by connecting three diverse areas together: the yongsan station,
the river han and the yongsan electronics district. as visitors move around these grand crescents,
they will experience a variety of spaces with winding ramps and lifts connecting at a multitude of levels.
this spiraling geometry is reminiscent of the cosmos, with yongsan at the birthplace of it all -
a new global destination. helixia will be the centre of electricity and interaction, surrounded by twisting,
rising buildings reaching upwards toward the sky.
view of the ground level which includes commercial and residential developments
the 'helixia' formed by three spiraling towers
aerial view
aerial view
aerial view
overall context of the masterplan
relationship between the landmark towers
interior of one of the towers
profile of the grand crescents
view of the public and cultural buildings
aerial illustration of the plan for the grand crescents
illustration of masterplan
zoning
technical plans of the helixia
FINAL+LOGO-06.jpg)

0 comments:
Post a Comment